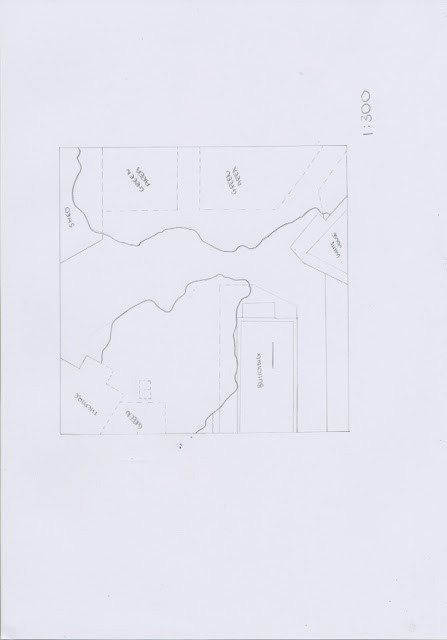WK06 Model Making Experimentations

WK06 Model Making Experimentations Modelling My Work Space - Stair & Ceiling Trialing different paper cuts/folds - specifically focusing on stairs to make a mezzanine in the space, and an interesting ceiling to go with it Planning Diagrams of my house + backyard section and plan As my bedroom faces South-East, a large amount of sunlight is received in the afternoon, specifically on the bed side of the room. The purpose of making a mezzanine in my room is to provide a large study space which I would predominately use after 12pm. So I decided to place the mezzanine on the bed side of the room to receive the afternoon sunlight.





