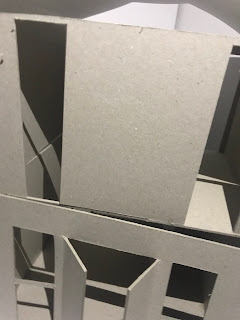Design Pitch This week I wrote a 100 word statement explaining my pitch for this project. Spatial Luminescence When a sleeping space is simple and private; when a study is light and dynamic; nothing else could make a more functional, yet comfortable space. In this, I investigated the ways to utilise the space’s scope through the room’s geometrics and to reinvent the roof’s capability to funnel substantial natural light inside. I met the objectives, as seen in my iterations, through a simple mezzanine extension, allowing for privacy in the sleeping-zone, while having a large break-out space above. Through light experimentations adapting into the final model, I achieved a dynamic rectangular series cut roof that allows for a large reflection of light. Thus, through the innovation of extension and roof typology, the perfect light and simple room was born.




